Contact Number Share on Facebook
International Language and Business Centre
A landmark of style, sophistication and sensibility in the city, Polo Club (Asia) Residence is a 34 storey luxury development in Yangon’s Tamwe Township.
Yangon’s tallest condominium in Tamwe Township at 34 storeys high
Choice of premium 1, 2, 3 or 4 bedroom apartments
Fully fitted with luxury materials and appliances
Built by World’s largest main contractor, China State Construction Engineering Corporation Ltd
Project managed by Singapore’s largest design and management firm, Surbana International group
Designed and engineered by one of Singapore’s largest architectural firm.
Approximately 428,000 sqm in terms of total area inclusive of 2 basements
Will be developed in 3 phases
Phase 1:
Residential and retail space will be developed in Phase I
Total GFA of approximately 138,000 sqm (in addition: 2 basement levels of approximately 26,000 sqm)
Two residential towers comprising of 551 residential units with a total saleable area of approximately 94,000 sqm
Retail area will include approximately 1,800 sqm for bank usage and more area for others
Approximately 690 carpark lots
Phases 2 and 3:
Residential, hotel, serviced apartments, commercial and retail space will be developed in the remaining phases
Total GFA of approximately 225,000 sqm will be divided into Phase 2 and Phase 3 developments
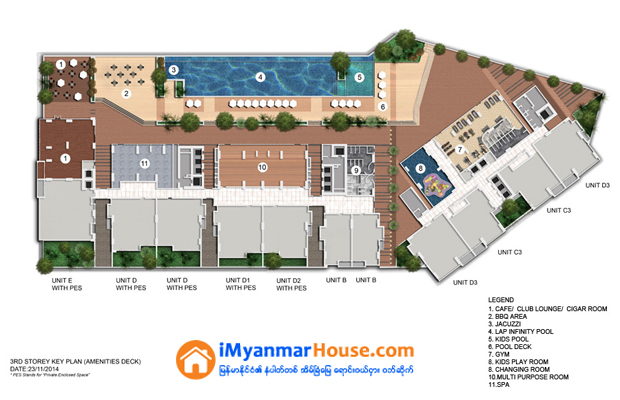
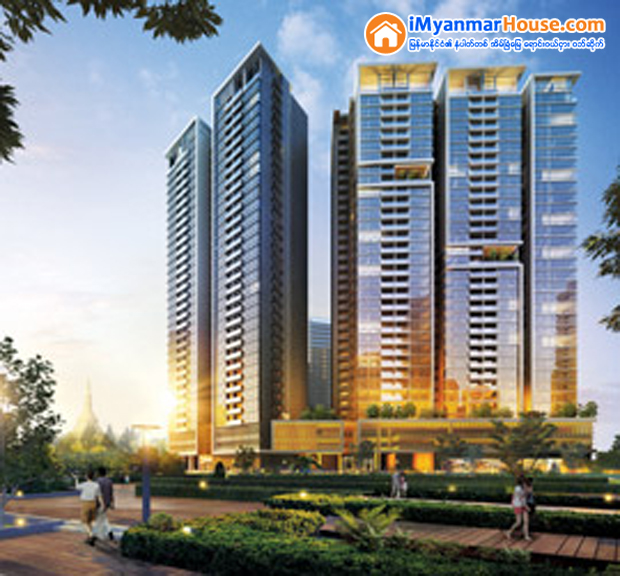
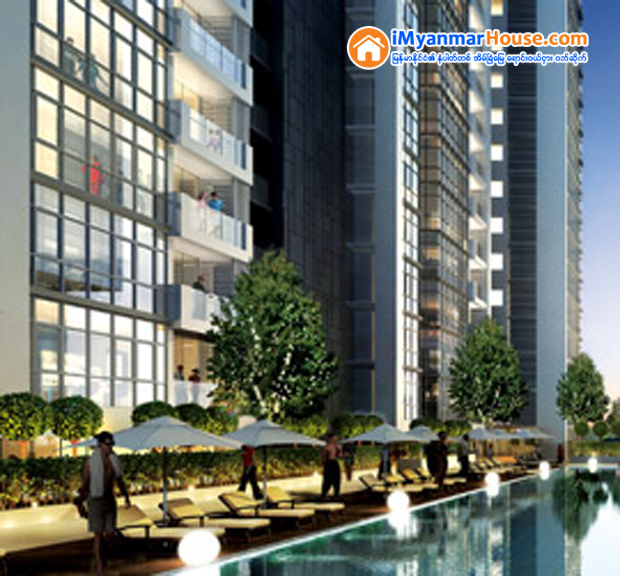
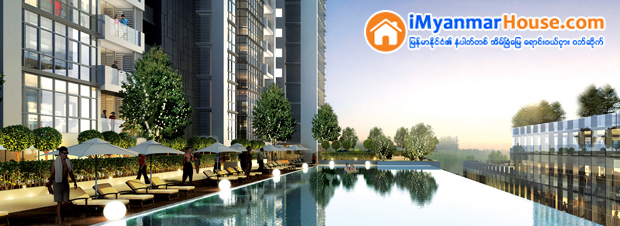
COMMON AREAS
FOUNDATION
Bored Pile Foundation
SUPERSTRUCTURE
Reinforced Concrete and/or Structural Steel to Engineer’s design and specification
WALLS
External walls : Reinforced concrete and/or concrete blocks and/or bricks
Internal walls : Reinforced concrete and/or concrete blocks and/or bricks
ROOF
Reinforced concrete flat roof with appropriate water proofing system
FINISHES
Walls
External Wall : Cement and sand plaster with paint finish
Internal Wall : Main Lobby : Homogeneous tiles
Common area : Cement and sand plaster with paint finish
Floors
: Main Lobby : Homogeneous tiles
: Common areas : Homogeneous tiles
: Car Parking areas : Floor Hardener
Ceiling
: Lobby : Gypsum plasterboards with emulsion paint finish
: Corridors : Gypsum plasterboards with emulsion paint finish
WINDOWS
Powder coated aluminium framed windows
DOORS
External door : Aluminium framed glass door
Internal door: Timber doors
IRONMONGERY
Selected quality locksets
LIGHTNING PROTECTION
Lightning protection system shall be provided in accordance with Committee for Quality Control of High Rise Construction Project (CQHP) Standard.
WATERPROOFING
Waterproofing to swimming pool, toilets, amenities deck, roof deck and Balcony
RECREATIONAL FACILITIES
50m Infinity Edge Swimming Pool
Kid’s Pool
Kid’s Playroom
Jacuzzi
Multi-purpose Function Room
Sauna
Steam Rooms
BBQ Facilities
Indoor Gymnasium
Changing Rooms
Café / Club Lounge / Cigar Room
Spa
ELECTRICAL SUPPLY
Government supply with full backup generators
LIFT
: 6 Passenger Lifts ( 15 Pax ) and 2 Service/Fire lift ( 20 Pax )
: 2 Passenger Lifts ( 13 Pax ) for Individual VIP units ( Type E )
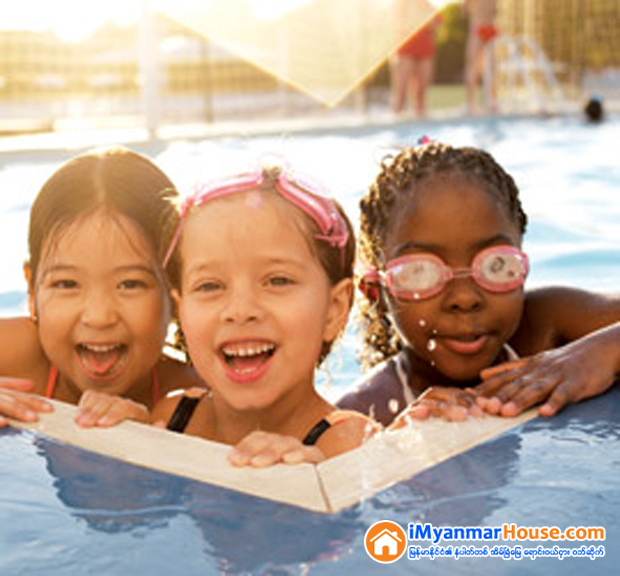
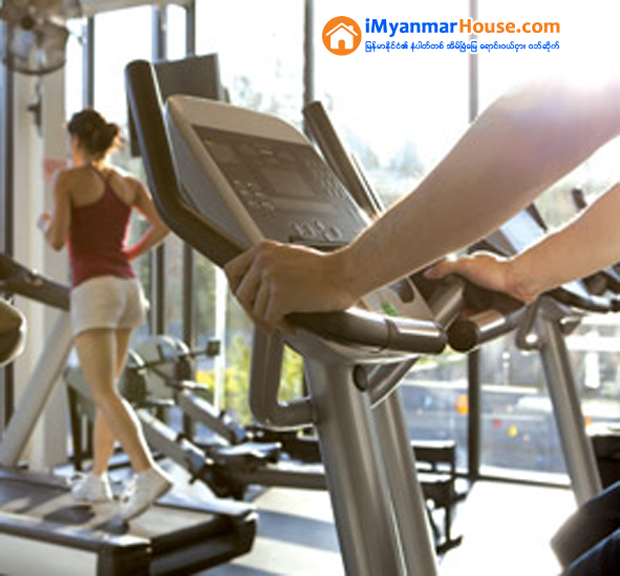
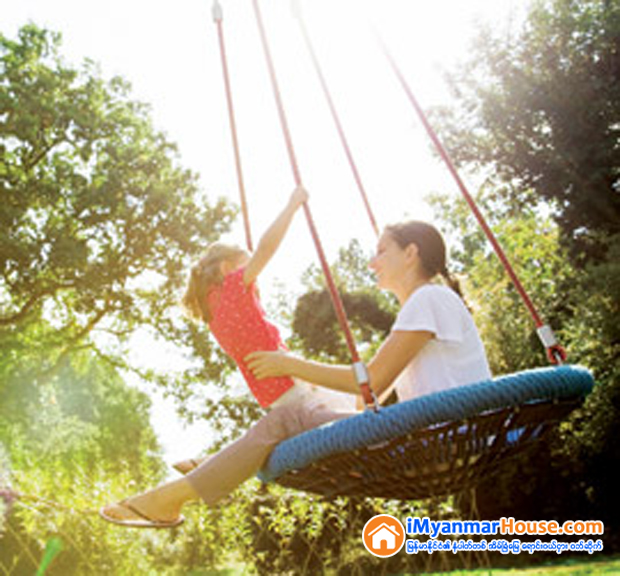
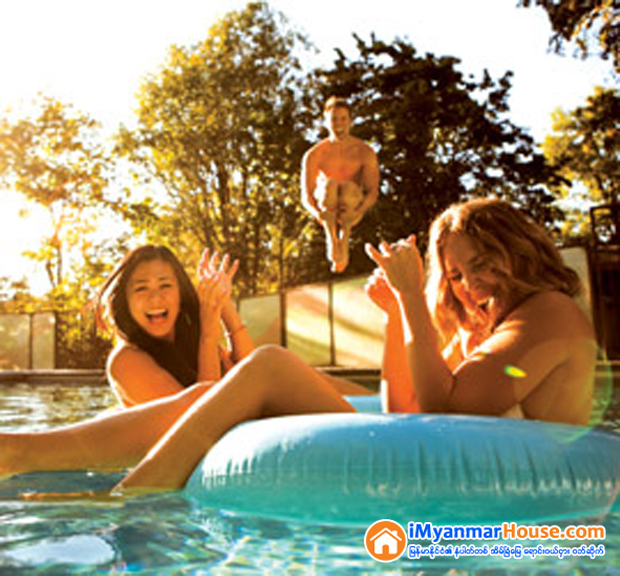
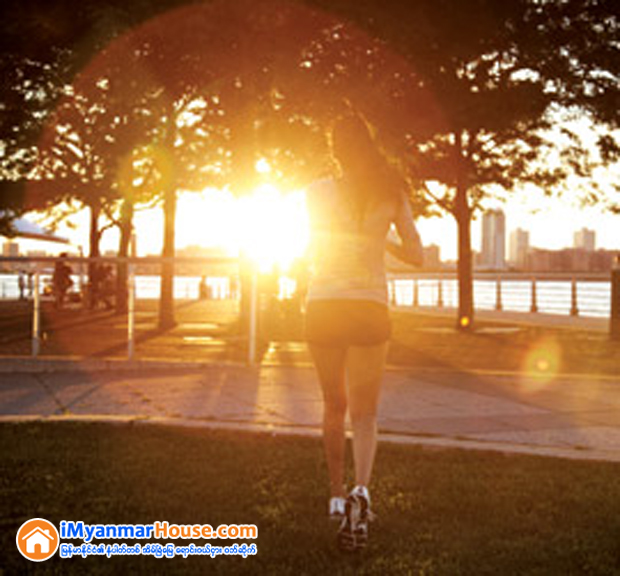
Security access control system - Card Access System for Lift Lobby
24-hours Security Guards
CCTV Surveillance Systems
Fire Protection System
Fire alarms
Wet risers & hose reels
Fire extinguishers
Fire escape
UNIT INTERIORS
FINISHES
Walls
Living, Dining, Bedrooms, Kitchen, Yard : Cement and sand plaster with paint finish
Bathroom : Ceiling height homogeneous tiles
Floor
Living/ Dining : Solid timber strip flooring
All Bedrooms : Solid timber strip flooring
Kitchen : Homogeneous tiles
Bathrooms, Yard & Balcony : Homogeneous tiles ( non-slip )
Ceiling
Bathrooms, Kitchen : Moisture resistant plaster board with paint finish
Kitchen
Solid surface countertop with high and low level kitchen cabinets
Stainless steel sink with tap
Imported Cooker Hob
Imported Cooker Hood
Built in Microwave oven
Note: No tile/stone work behind/below kitchen cabinets, mirror, vanity cabinet, built-in long bath and above false ceiling. All floor finishes are to exposed surfaces only.
IRONMONGERY
Selected quality locksets
SANITARY WARES
Master Bathroom
Bathtub
Shower stall partition ( Tempered glass ) with shower set
Basin with mixer tap
Wall hung Water closet
Mirror
Toilet paper holder
Towel rail
Electric Storage Water Heater
Other Bathrooms
Shower stall partition ( Tempered glass ) with shower set
Basin with mixer tap
Wall hung Water closet
Mirror
Toilet paper holder
Towel rail
Electric Storage Water Heater
ELECTRICAL PROVISIONS
Telephone point
Lighting points
Socket outlets
Bell point
Satellite Television (SATV) Point
ADDITIONAL PROVISIONS
Wardrobes : Quality wardrobes for all bedrooms
Phone lines : PABX system
Air conditioning system : Split unit system with wall mounted Fan Coil Units to Bedrooms, Living / Dining areas
Audio/Video intercom : Provided
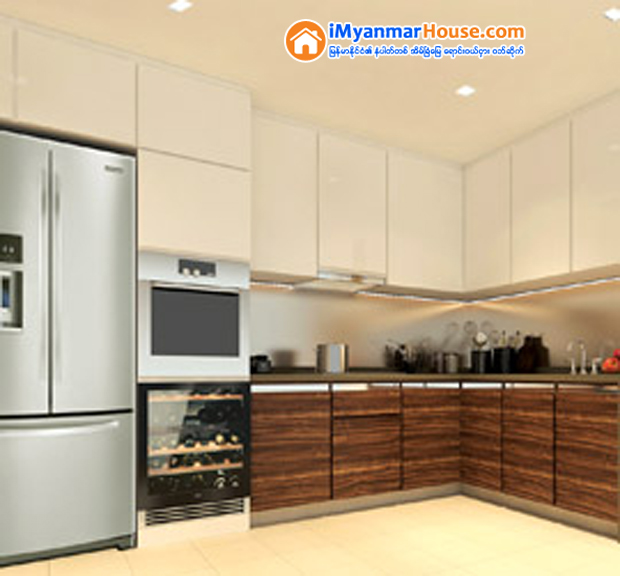
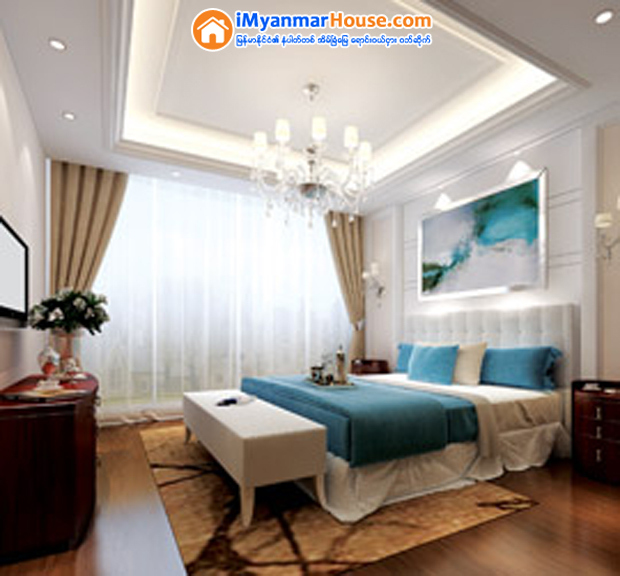
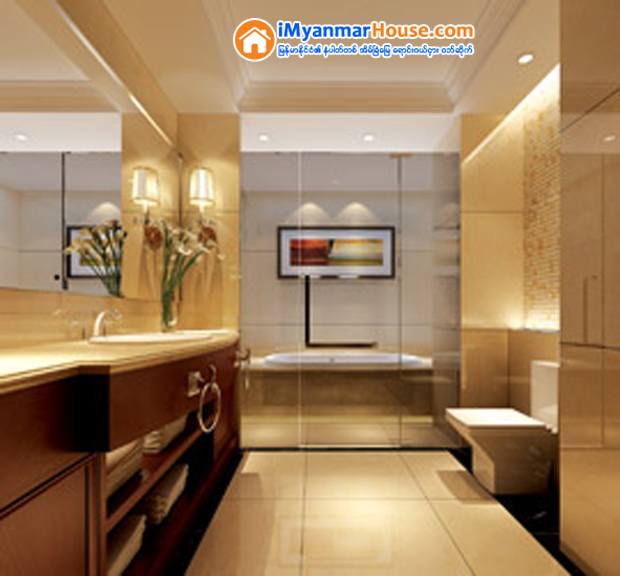
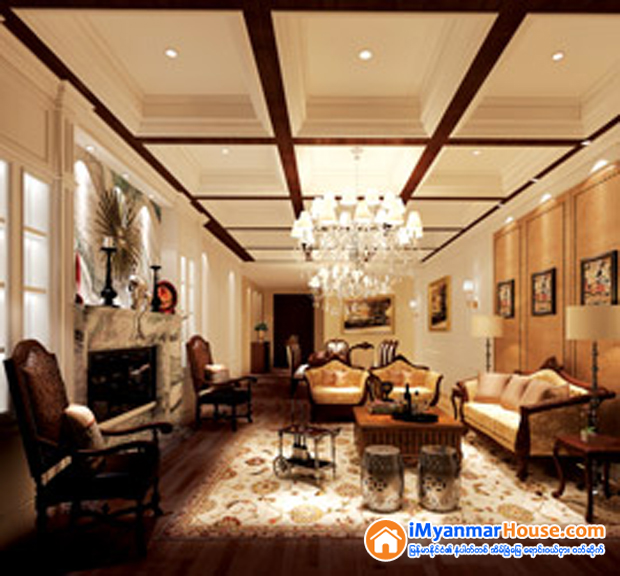
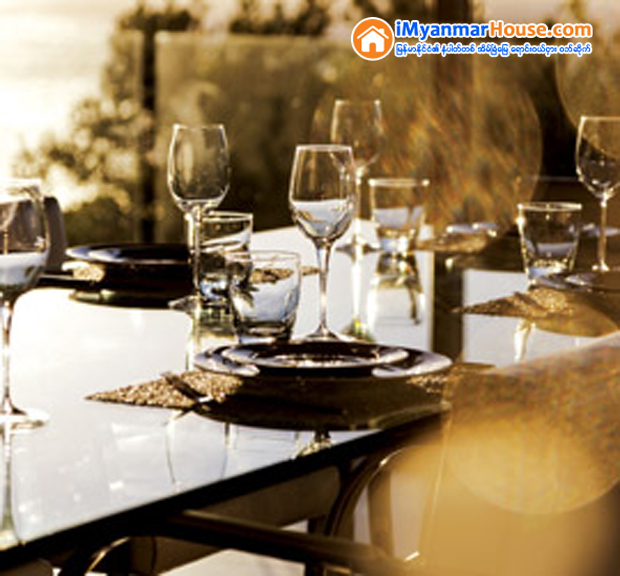
Site Area
Entire Developent – Approximately 8.8 acres (35,578 sqm / 382,958 sq ft)
Proposed Development
Phase 1 – Residential / Commercial
Phase 2 – Residential / Commercial
Phase 3 – Retail Mall / Office / Hotel / Serviced Apartments
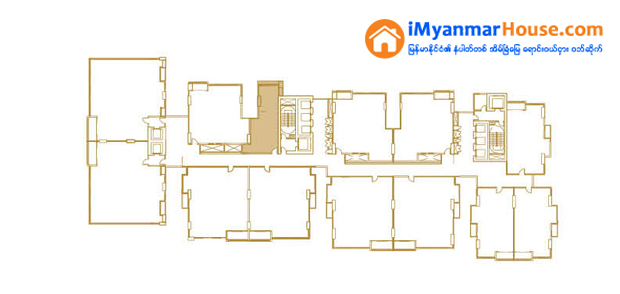
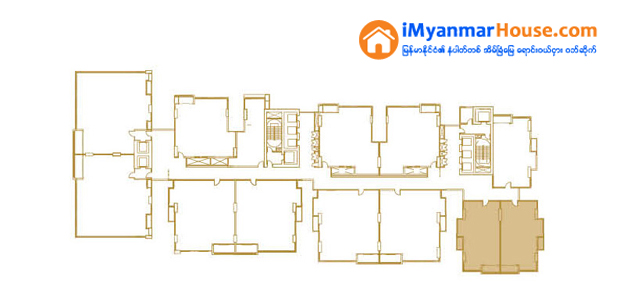
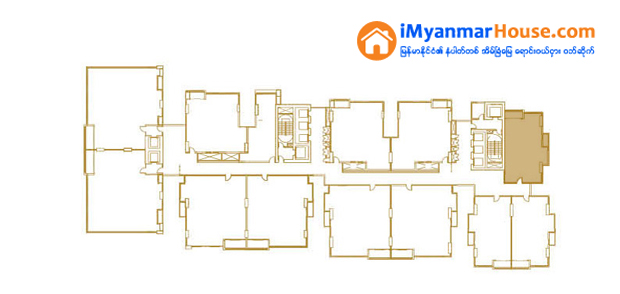
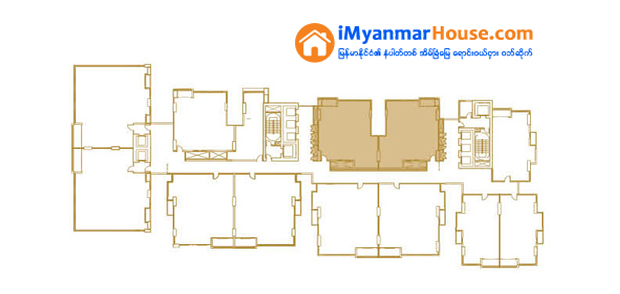
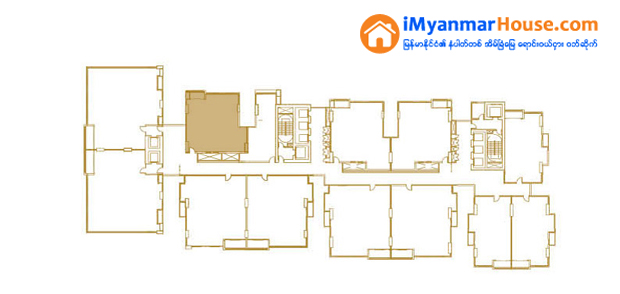
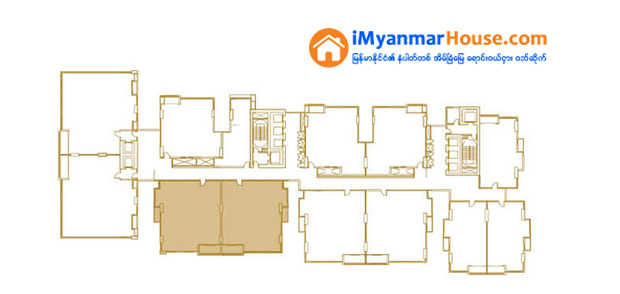
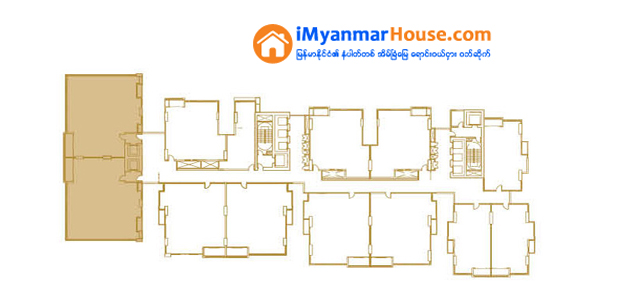
Location Map
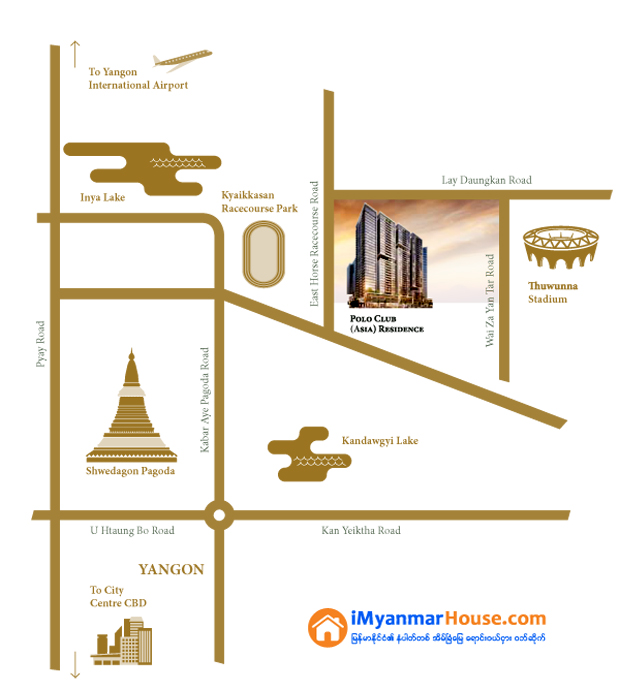
Tamwe Township, Yangon.
ဆက်သွယ်မေးမြန်းရန်
ဤ Project နှင့် ပတ်သတ်၍ စိတ်ဝင်စားပါက အောက်ပါဖောင်တွင် ဖြည့်စွက်၍ ဆက်သွယ် မေးမြန်းနိုင်ပါသည်။