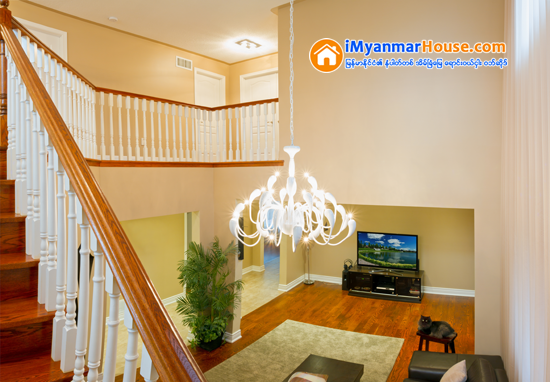
Is the floor plan of your house or office a good feng shui floor plan? What makes a good feng shui floor plan and how can you make the best with what you have?
Fengshui floor plan can bring good luck, wealth, love, happiness and prosperity to your house.
If you are in the process of building or renovating a house, you are in luck, as these feng shui house floor plan tips will save you much energy, time and money.

1. Front Door & Foyer/The Main Entry Area Design
The floor of the main entry is very important. The main entry is the main place of a house. If the floor is splendid, brilliant, be strong, glory, tidy, clean, wide, systematic and good structured then the good chi energy and good luck can enter into the house. Therefore, prosperity, wealth and affection can be rich in the house. A big mistake to avoid is the direct alignment of front door and back door.

2. Doors and Windows
The shape, placement, feng shui location (bagua area) and overall energy of doors and windows in any given floor plan are all very important for a good feng shui flow of energy. It has always been understood that good as well as bad energy can come into the house through windows and doors. The feng shui bagua can prevent rushing or weak energy in your house. A direct alignment of doors and windows is to be avoided anywhere in the house.

3. Bedroom Location and Design in a good feng shui floor plan
A good feng shui bedroom is undoubtedly one of the main factors that make a good feng shui house. The positioning of your bedroom will be planned within a good feng shui floor plan. The master bedroom will be placed on the opposite site of the front door and along the way. The splendid and well prepared bedroom is crucial for one’s health and well-being. Moreover, a good energy foundation for your bedroom can support deep sleep and healing sexuality. One of the best placements of a bedroom is above a quiet reading area or above the dining or breakfast nook. Some of the worst bedroom locations are above the garage, kitchen oven, main bathroom or a busy home office.

4. Feng Shui of Kitchen Location in Your Home Floor Plan
The location, design and feng shui basics of your kitchen are all considered very important in a good fung shui floor plan. In fact, your kitchen is part of the so-called “feng shui trinity” – the bedroom, the bathroom and the kitchen- because of its utmost importance for your health and well-being. The worst feng shui positioning of a kitchen is the one where the kitchen is close to the front door and is the first view you see as you come in. The last bad feng shui kitchen location is a kitchen very close to the staircase- these two energies are opposite each other and are best kept at a distance. Moderately challenging kitchen locations are a kitchen very close to the laundry room or the garage, but these scenarios are much easier to work with and improve.

5. Feng Shui of Staircase Location and Design
Staircases have a challenging status in feng shui. A staircase in the centre of your house is considered the worst feng shui location for a staircase. When you align the energy of stairs rushing up and down with the incoming energy (Chi) from your front door, you create a quality of energy that is rushed, unsettled and unstable. It is best to avoid a staircase in East, Southwest and Southeast. Do your best to emphasize the wood feng shui element and avoid the metal element in the design of a staircase.

2575 views | 1 Sep 2016 12:43 pm
Shwe Wutt Hmone
Credit: iMyanmarHouse.com